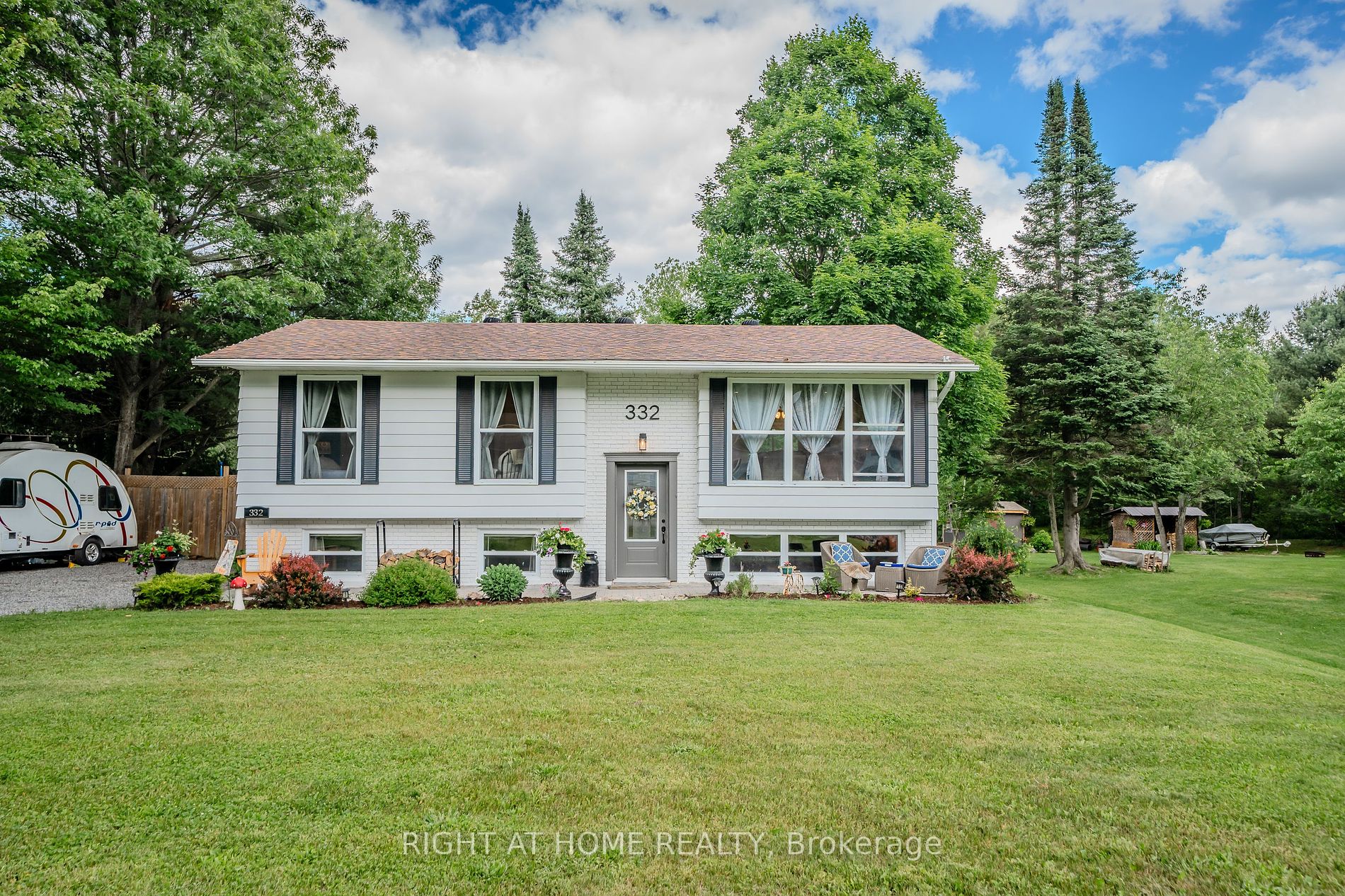
332 Forest Glen Rd E (Brunel / Maple Heights)
Price: $629,900
Status: For Sale
MLS®#: X8451480
- Tax: $1,839.4 (2023)
- City:Huntsville
- Type:Residential
- Style:Detached (Bungalow-Raised)
- Beds:3+2
- Bath:1
- Size:1100-1500 Sq Ft
- Basement:Finished
- Age:31-50 Years Old
Features:
- InteriorFireplace
- ExteriorBrick Front, Vinyl Siding
- HeatingBaseboard, Electric
- Sewer/Water SystemsSeptic, Well
- Lot FeaturesCul De Sac, Grnbelt/Conserv, Level, Wooded/Treed
Listing Contracted With: RIGHT AT HOME REALTY
Description
Location, Location ,Location To this lovely Raised Bungalow in the sought after Maple Heights Subdivision. Many updates throughout this much loved family home. Accommodates the large family with 3+1 Bedrooms. A Games Room in the Basement with Heated Flooring could be a fifth bedroom with an installed wardrobe. Large Basement Recreation Room with newer Wood Stove for those cold winter evenings. Main floor has a crisp updated look with new flooring , doors, trim and baseboards. New Baseboard Heaters, thermostats and freshly painted throughout. The updated kitchen gleams with white cabinet cupboards along with newer stainless steel appliances. Large Breakfast Island. Sliding door to a wood deck to enjoy the woodlands beyond. Back to Location, A dead end street with entrance from Forest Glen Rd to Lance's Loops at the end of the cul -de -sac. It is a 5km private ($30/year)HMBA members-only cycling trail. This home is central to lakes, schools, churches, restaurants, shopping and hospital. Don't miss it! Not just a home A Lifestyle!
Want to learn more about 332 Forest Glen Rd E (Brunel / Maple Heights)?

Venkat Perugu Sales Representative
Right At Home Realty Inc., Brokerage
Rooms
Real Estate Websites by Web4Realty
https://web4realty.com/

